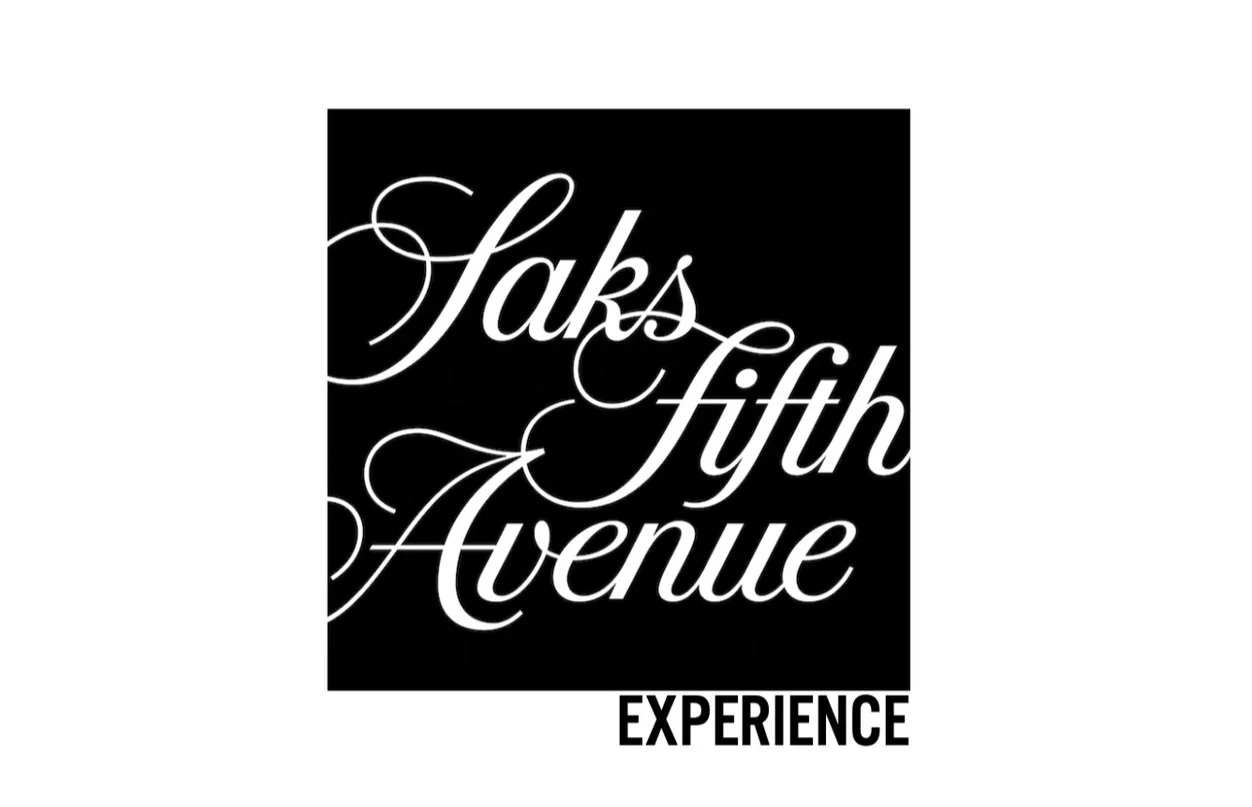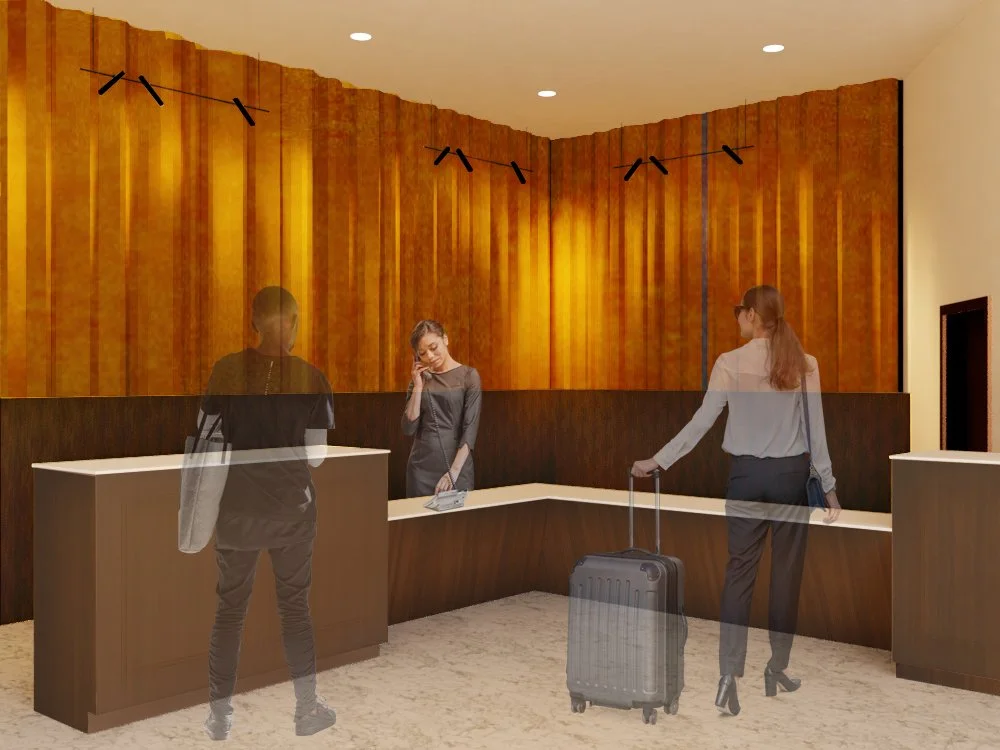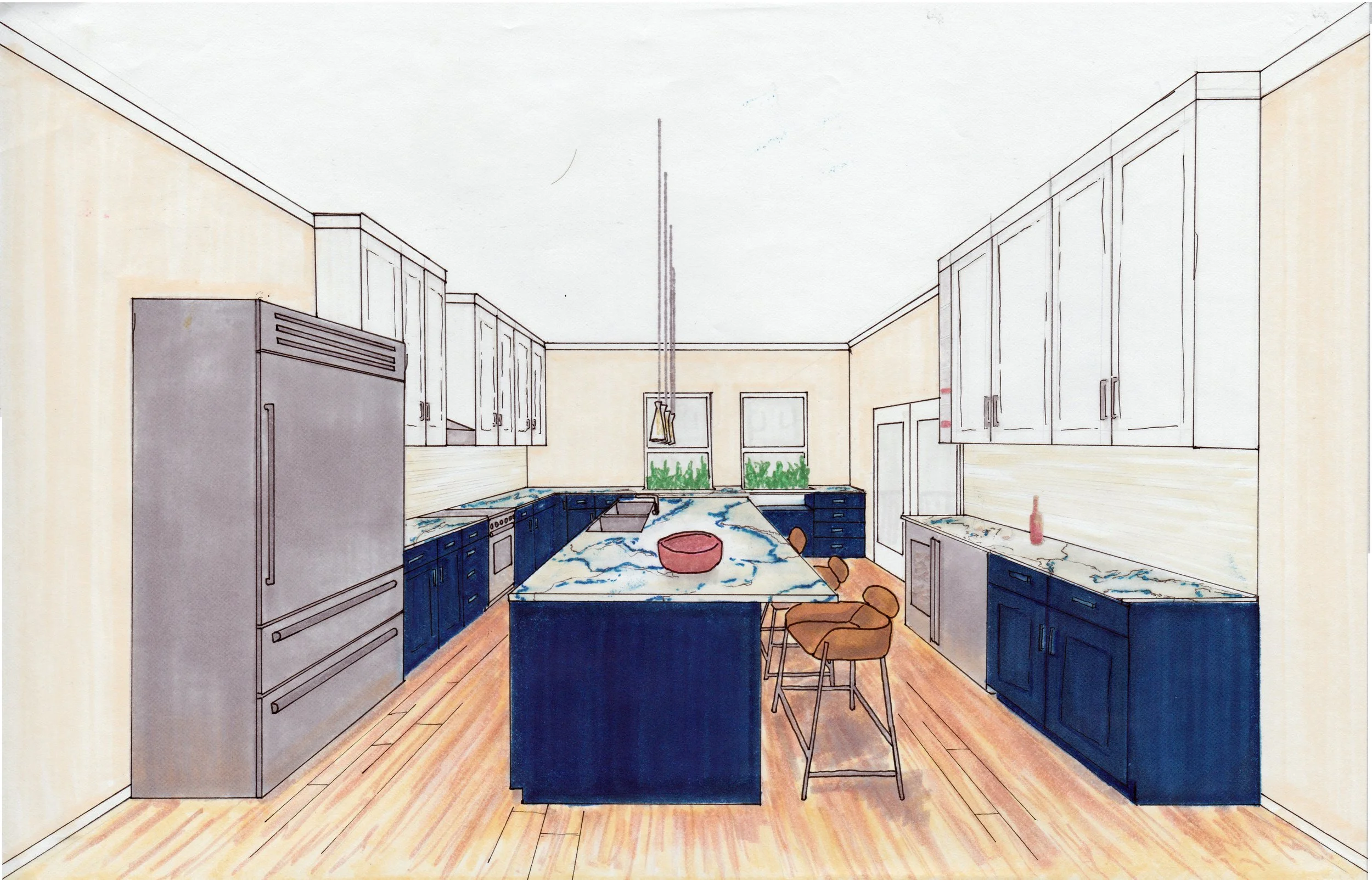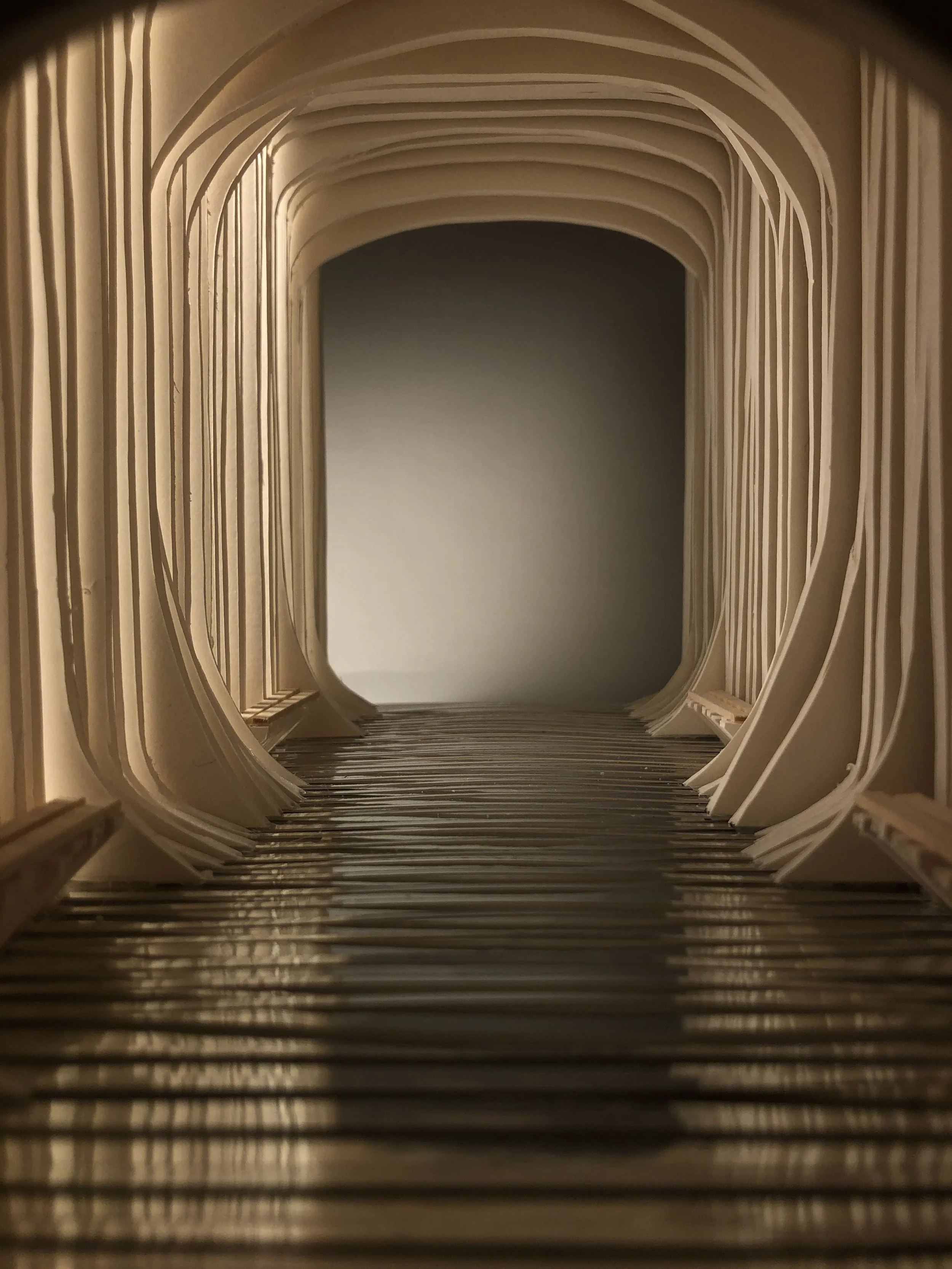
PORTFOLIO
Showing a variety of projects and skills.
Access Portfolio Here:
An In-Depth Look:
Saks Fifth Avenue
Saks Fifth Avenue Experience: Augmentation
Currently in-progress, this retail design for Saks Fifth Avenue reinvents the in-store shopping experience by combining both in-store and online shopping through the use of augmented reality technology, all while staying true to Saks Fifth Avenue’s mission statement.
Loro Piana Interiors Textile Showroom. Long Beach, California
Loro Piana
With a concentration in lighting design, this project marries Long Beach, California to the fashion and textile brand, Loro Piana, through warm, soft, and clear layered lighting.
Main Deck. Ferretti Yacht 690
Curating a Collection
Curating a collection in a tranquilly acting environment. A natural palette with accents of vibrant color to match the lifestyle and sophisticated aesthetic of the clients.
Ursa Major Open Office Workspace. Miami, Florida, USA
Foris Essence
The cool, intoxicating feeling of mountain air is an experience like no other. Foris; meaning outside in Latin, and essence; describing the quality of something, notes the heightened sensory feelings of Ursa Major’s products.
EDITION Hotel Lobby. Savannah, GA, USA
Brisk Warmth
EDITION Hotels is a renowned boutique hotel concept by Marriott Bonvoy. Brisk Warmth is a proposed design for an EDITION Hotel to be located in Savannah, Georgia, USA.
Kitchen. The Baxly, Savannah, GA, USA
Right Brain
The Right Brain is known to be the creative side of the brain. The client, Amiri Farris, is an artist and educator. This proposed residential design is for his new apartment at The Baxly in Savannah, Georgia, USA.
Interior View of Folly. SCAD Museum, Savannah, Georgia, USA
AND U
AND U is a song designed by the artist Hosini: a DJ that designs music to be interpreted solely by the listener. This folly; an ornamental, experiential building, heightens user senses to enhance the listening of the electronic song AND U.
Boutique Hotel Lobby.
Boutique Hotel
A Modern, Parisian design for a small hotel lobby and cafe, mainly focusing on rendering application through perspective.
Rendered Vignette.
Vignettes
Similar to what is seen in many furniture and interior design look-books, these small renders capture a larger design in a simpler composition. These vignettes focus on furthering the development of application of media and technique to residential interior design.
Rendered Floor Plan.
Technique Building
Diving a little deeper into technique building, this small floor plan design emphasizes detail and render appearance through the use of 2D mixed media.










